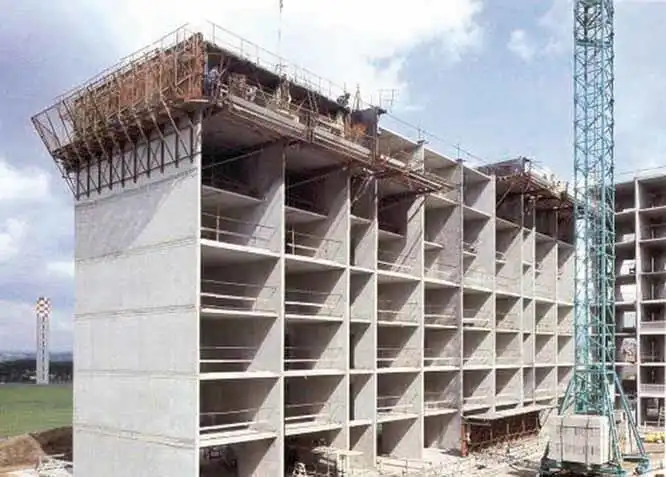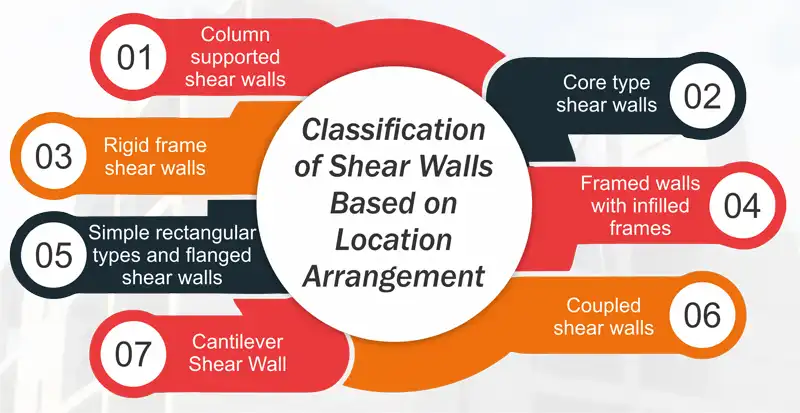Shear wall is a structural member used to resist lateral forces that are designed to resist in-plane lateral forces, typically wind and seismic loads. It resists the loads due to Cantilever Action. In other words, Shear walls are vertical elements of the horizontal force resisting system. Lateral forces caused by wind, earthquake, and uneven settlement loads, in addition to the weight of structure and occupants, create powerful twisting (torsional) forces. These forces can tear (shear) a building apart. Reinforcing a frame by attaching or placing a rigid wall inside it maintains the shape of the frame and prevents rotation at the joints. Shear walls are especially important in high-rise buildings subject to lateral wind and seismic forces. They also provide adequate strength and stiffness to control lateral displacements. The shape and plan position of the shear wall influences the behavior of the structure considerably.
Shear walls resist the effect of mainly two things, they are: in-plane shear and in-plane bending action due to moment from shear. Though in addition to these, the shear wall, as a structural element, tends also to resist plane shear in the vertical direction and the buckling effect of dead loads coming from the top. Accordingly, a shear wall may fail either in 1 of these three modes. The modes are flexural shear failure, horizontal shear failure and vertical shear failure.

Functions of shear walls
- Resist Lateral loads, Seismic loads, Vertical Forces (gravity)
- Reduces lateral sway of the building
- Provide large strength and stiffness to buildings in the direction of their orientation
- The rigid vertical diaphragm transfers the loads into Foundations
- Provide large strength and stiffness in the direction of orientation
- Significantly reduces lateral sway
- Well-distributed reinforcements
- Minimize damages to structural and Nonstructural elements
Location and design classification of the shear wall
The location of the shear wall depends on the;
- Structure plan.
- Core location.
- Building symmetry.
- The lateral force of the structure.
The most common and useful practice of the shear wall is in the center (Lift section) or the parameter of the building. The location is decided after the complete structural analysis.
Design classifications of the shear wall will depend on;
- The thickness of the wall
- The diameter of bars of the wall thickness
- Minimum reinforcement of the gross area of the section
- Curtain reinforcement thickness
Types of shear walls
A shear wall usually is designed as a braced moment-resisting frame usually made of structural steel or reinforced concrete walls and plywood.
Reinforced Concrete Shear Wall – Used for residential buildings. The reinforcement is provided in both horizontal and vertical directions. But at the end of each wall, bars are closely spaced and anchored. So, the end zones of RC shear walls are called boundary elements or barbells. The wall thickness of RC shear wall is varied depending upon many factors like thermal insulation requirements of the building, age of the building, number of floors of building etc.
Concrete Block Shear Wall – Constructed using Hollow concrete blocks along with Steel reinforcement bars. Reinforcement is generally used to maximize the effect of concrete block masonry against seismic loads. The Reinforcement bars are arranged through spaces of concrete blocks in both vertical and horizontal directions. After placing bars in concrete block masonry, fresh concrete grout is poured into the hollow space and is allowed to set.
Steel Shear Wall – Consists of a steel plate wall, boundary column and horizontal floor beam. The action of the steel shear wall is more like a plate girder. Steel plate wall acts as a web of a plate girder, boundary columns act as flanges and horizontal beams act as stiffeners of a plate girder.
Plywood Shear Wall – Consists of plywood sheets and studs. Plywood sheets transfer shear force while studs resist the tension or compression.
Mid-Ply Shear Wall – This type of shear wall comes with an extra plywood sheet that is arranged at the center of normal plywood wall and a series of pairs of studs are positioned on both sides of mid-ply.

Conclusion
Discussed above are the functionalities, functions. Design considerations and types of shear walls. Its use will depend on the structural component of the building. It can resist the lateral loads that are imposed on the structure due to wind, earthquake or sometimes due to hydrostatic or lateral earth pressure. Such loads tend to act along the direction of movement of wind or vibrations of the earthquake and they act laterally to the building along with one of the two directions.



