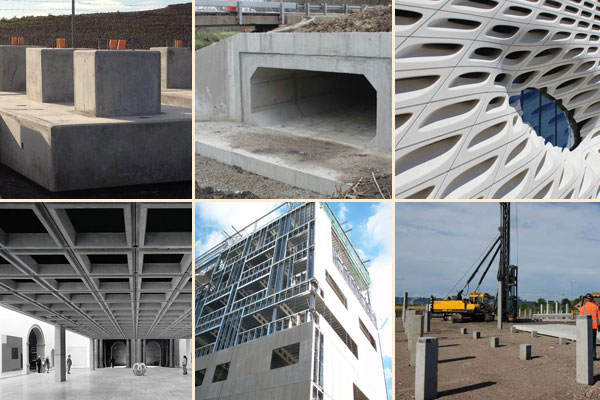Different types of precast products have varied applications. Depending on the shape, size, and grade of concrete used, its function varies. These products are being used in many construction projects wherein uniformity and control are required. Using a precast concrete system offers many potential advantages over onsite casting. Precast concrete production can be performed on the ground level, which helps with safety throughout a project.
Given below are different types of precast concrete products available.
Foundations – precast concrete products
Isolated footings – Isolated footings are commonly used for shallow foundations to carry and spread concentrated loads, caused for example by columns or pillars. Isolated footings can consist either of reinforced or non-reinforced material. These are used for smaller structures and residential buildings.
Pocket footings – Pocket footings offer more strength to shallow foundations to carry and spread concentrated loads. They are used for commercial and industrial buildings.
Combined footings – These concrete footings are usually rectangular and support two or more columns that are so close to each other their footings would overlap. They are used for commercial and industrial buildings.
Precast piles – Precast piles are prefabricated piles made of prestressed concrete that are driven into the ground using diesel or hydraulic hammer. The piles are made of prestressed concrete and have fixed dimensions. These piles are used for the most conventional foundation method. It’s usually the quickest and also the cheapest method besides the use of wooden piles. The main benefit of these concrete piles is the high vertical pile load and resistance.


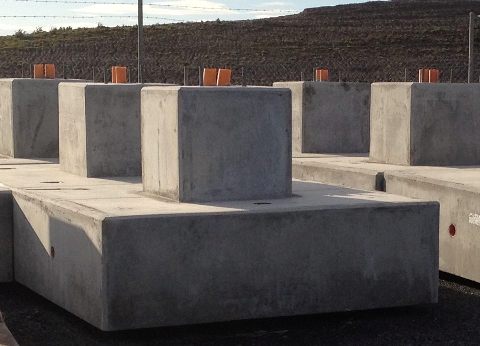
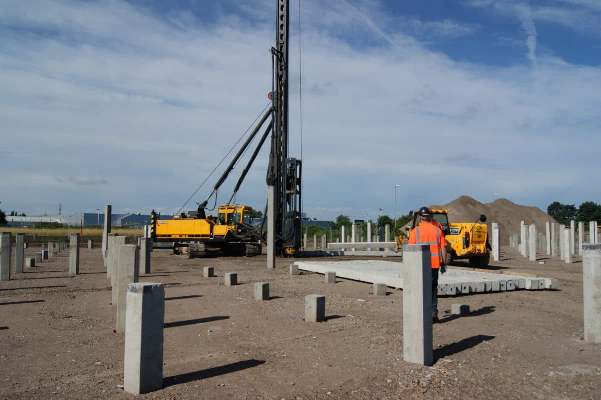
Structural beams – precast concrete products
RCC beams – RCC beams are structural elements designed to carry transverse external loads that cause bending moment, shear forces, and in some cases torsion across their length.RCC beams generally have concrete resisting on the compression region and steel resisting applied loads on the tension region. It can be classified as per size into- rectangular, T-Beam, I-Beam, Circular Beam and L-Beam. It is used to support the building’s floors, roof, walls and cladding.
Prestressed beams – FRP-prestressed beams are greater than those of steel-prestressed beams. It is very easy to install with reduced on-site labor needs and costs. It comes in a wide range of depths to meet exact building needs It provides much-needed reinforcement for multi-story buildings and industrial applications.
Shell beams – Shell beams are commonly used with precast floor systems to streamline building programs and reduce on-site labour. Pre-stressed shell beam units, with the addition of a reinforcing cage and on-site concrete. Band depths of 290mm to 600mm and widths of 600mm up to 2400mm are possible. Reinforced Ultrashell beams can span up to 11m, with greater spans possible via the addition of Post Tensioning cables.
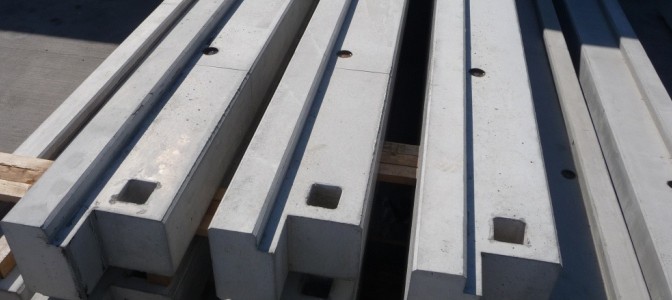

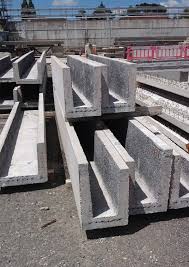
Slabs – precast concrete products
RCC slabs – This type of slabs are used for support conditions in buildings.RCC Slabs whose thickness ranges from 10 to 50 centimeters are most often used for the construction of floors and ceilings. Thin RCC slabs are also used for exterior paving purposes. In many domestic and industrial buildings a thick concrete slab, supported on foundations or directly on the subsoil, is used to construct the ground floor of a building. In high rises buildings and skyscrapers, thinner, precast concrete slabs are slung between the steel frames to form the floors and ceilings on each level.
Prestressed hollow core slabs- A hollow core slab, also known as a voided slab, hollow core plank, or simply a concrete plank is a precast slab of prestressed concrete typically used in the construction of floors in multi-story apartment buildings. The production of these elements is achieved using our Extruder and Slipformer machines that cast in one phase along a production bed without the need for any formworks. Hollow core slabs are highly developed structural elements and are used all over the world due to their many advantages and diverse applications.
Prestressed solid slabs – The solid slab is a customized, loosely reinforced, full concrete slab that is used in residential and industrial construction. Mounting parts, such as electrical outlets, wiring, openings, etc. or even heating conduits can be previously installed in the solid slab in the precasting plant.
Double tee slabs – A double tee or double-T beam is a load-bearing structure that resembles two T-beams connected side by side. The strong bond of the flange (horizontal section) and the two webs (vertical members, also known as stems) creates a structure that is capable of withstanding high loads while having a long span. It can be applied in roofing, parking and bridges.
Waffle slabs – A waffle slab or two-way joist slab is a concrete slab made of reinforced concrete with concrete ribs running in two directions on its underside. The name waffle comes from the grid pattern created by the reinforcing ribs. Waffle slabs are preferred for spans greater than 40 feet (12 m), as they are much stronger than flat slabs, flat slabs with drop panels, two-way slabs, one-way slabs, and one-way joist slabs. Waffle slab can be used as both ceiling and floor slab. They are used in the areas where less number of columns are provided, i.e. it is used in the areas which have huge spans
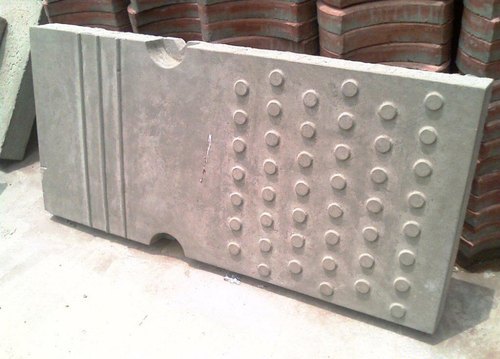

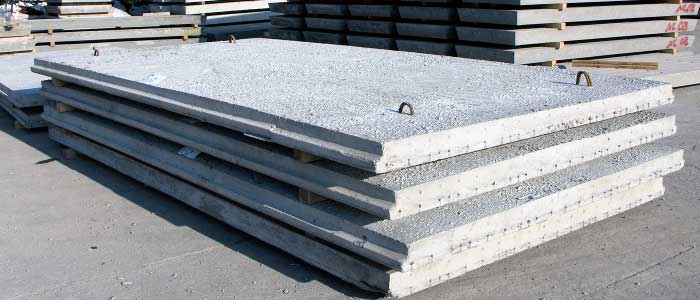
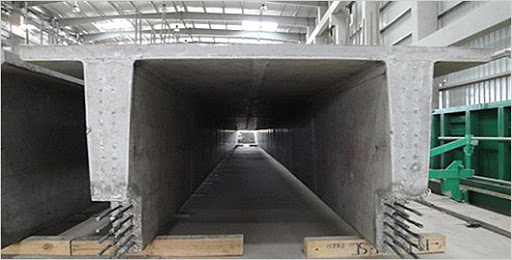

Walls – precast concrete products
Load bearing external walls – This wall is constructed to support the above slab or other building elements in a structure. These walls are generally 125 mm to 200 mm thick. The thickness depends on the load pattern.
Non-load-bearing walls – This wall holds up only itself. They carry only their weight and may be any one of the types discussed under load-bearing walls. This type of wall is used to close in a steel or concrete frame building. It is usually carried by supports, normally steel shelf angles on each floor. These walls are generally 50 mm to 100 mm thick.


Precast joist roof – precast concrete products
Precast joist roof is a building system in which precast reinforced cement concrete planks – rectangular slab elements – are placed on precast RCC joists. The roof gets completed with in-situ concrete poured over the haunches in planks and over the partially precast joists, thus ensuring monolithic action of individual precast elements.

Precast facade – precast concrete products
Precast sandwich panels enable the strict requirements for thermal insulation to be met. Concrete structures have great insulation qualities, keeping the building warm in cold weather and cool when it is hot, stabilizing the moisture and temperature inside. For the precast facade, a calculated age can be defined. One special feature of a precast façade is the panel joints
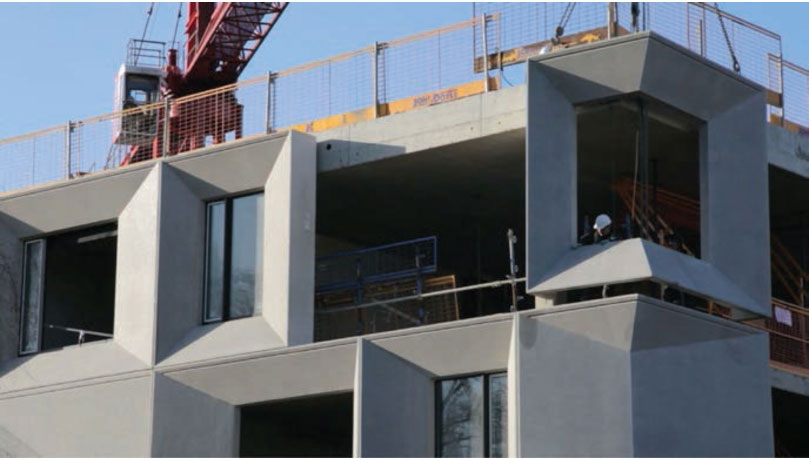
Glass Fiber Reinforced Concrete (GFRC) – precast concrete products
Glass fiber-reinforced concrete consists of high-strength, alkali-resistant glass fiber embedded in a concrete matrix. This is used especially for thin architectural cladding panels, but also for ornamental concrete such as domes, statues, planters, and fountains. Recently, decorative concrete artisans have discovered the benefits of GFRC for decorative panels (such as fireplace surrounds), concrete countertops, and artificial rock work.

Image Source: archiexpo.com, decodebd.blogspot.com, aarsleff.co.uk, wright.ie, npp-llc.com, stahlton.co.nz, precastindia.co.in, aceinfracon.in, oreillyconcrete.com, alfanarprecast.com, treehugger.com, saraschok.com, designingbuildings.co.uk, technologyinarchitecture.com, basinsa.net, precastbloks.com, utilityconcrete.com, urbanaac.com, careyprecast.com, vmeprecast.com

