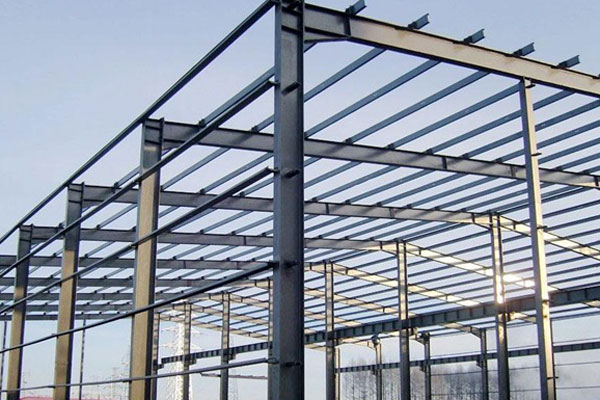In pre-engineered building assembly components are done at the factory and the building components are brought to the site in knock-down condition. An efficiently designed pre-engineered building can be lighter than conventional steel buildings. A pre-engineered steel building is portal frame construction comprising primary and secondary framing. A combination of these two elements and weather covering sheeting results in stable steel buildings instead of individual frames.
Primary Framing System in PEB

The main framing includes the rigid steel frames of the building. The PEB rigid frame comprises tapered columns and tapered rafters (the fabricated tapered sections are referred to as built-up members). The tapered sections are fabricated using the state of art technology wherein the flanges are welded to the web. Splice plates are welded to the ends of the tapered sections. The frame is erected by bolting the splice plates of connecting sections together. All rigid frames shall be welded built-up “I” sections or hot-rolled sections. The columns and the rafters may be either uniform depth or tapered. Flanges shall be connected to webs utilizing a continuous fillet weld on one side. All end wall roof beams and end wall columns shall be cold-formed “C” sections, mill-rolled sections, or built-up “I” sections depending on design requirements. Plates, Stiffeners, etc. All base plates splice plates, cap plates, and stiffeners shall be factory welded into place on the structural members. Built-up I section to build primary structural framing members (Columns and Rafters).
The main purpose of the columns is to transfer the vertical loads to the foundations. A rafter is one of a series of sloped structural members (beams) that extend from the ridge or up-to-the wall-plate, downslope perimeter or eave, and that are designed to support the roof deck and its associated loads.
Primary framing consists of all structural elements which transfer the load to the foundation and comprise of:
- Rigid Frames
- End Wall Frames
- Wind Bracing
- Crane Brackets
Rigid Frames
Rigid Frames are structural skeletal members bearing the load of the entire building. These primary members are available in standard ready-made shapes or as channels also for the complicated primary framing system. Other members of a primary framing system are End Wall Frames, Crane Brackets, and Wind Bracing.
End Wall Frames
End Wall Frames are one of the essential structural components of the Primary framing system, an important member of Pre-Engineered Buildings. An intermediate column of End wall frame distributes the load of the building equally.
Wind Bracing
Wind Bracings are cross primary supporting members that transfer the loading or seismic forces equally on columns and support all the structural units of a Pre-Engineered Building. Nowadays steel building constructions steel has replaced the heavy conventional structural materials and concrete structure.
Crane Brackets
Some of the essential structural pieces required in a primary framing system are the crane brackets. The crane brackets are the usual effective members holding up the crane’s beams. The crane brackets in a primary framing system carry the load of the crane joists or crane beams and are attached to the columns.
Secondary Framing System in PEB

Purlins, Grits, and Eave struts are secondary structural members used as support to walls and roof panels. Purlins are used on the roof, Grits are used on the walls and Eave struts are used at the intersection of the sidewall and the roof. They are supplied with a minimum yield strength of 34.5KN/m. Secondary members act as struts that help in resisting part of the longitudinal loads that are applied on the building such as wind and earthquake loads and provide lateral bracing to the compression flanges of the mainframe members for increasing frame capacity. Purlins, Grit-sand Eave struts are available in high-grade steel conforming to ASTM 607 Grade 50 or equivalent, available in 1.5 mm, 1.75 mm. 2.0 mm, 2.25 mm, 2.5 mm, and 3.0 mm in thickness. They come with a pre-galvanized finish, or factory painted with a minimum of 35 microns (DFT) of corrosion protection primer. Purlins and girts shall be cold-formed “Z” sections with stiffened flanges. Flange stiffeners shall be sized to comply with the requirements of the latest edition of AISI.
Secondary framing consists of elements that support the roof & wall sheeting and transfer the load to the primary framing. These include:–
- Roof Purlins
- Wall Girts
- Eave Struts
- Sag Rods
Roof Purlin
A purlin is a longitudinal, horizontal, structural member in a roof.Roof purlins are C or Z-shaped cold form structural components of a secondary framing system with variable depth and thickness by the customized designs. It is used in the shape of a “Z”, a purlin is a horizontal structural member that supports roof covering and carries loads to the primary frame. They are one directional and bolt downhill of the clip.
Wall Girts
The wall girts are cold-formed Z-shaped members, which are of various thickness and variable depth depending upon the design. The wall girts are connected to the external extension of the columns along the walls.
Eave struts
Eave Struts are secondary steel framing members used for support at eaves and high side peaks. It is available as single and double slopes in both up or down style. Available in red oxide or galvanized, Eave Struts are cut to the nearest 1/8″.
Sag Rods
Sag rod is used for preventing the sagging of an open-web steel joist that is used as a purlin with its depth at right angles to a roof slope. It provides lateral support for Girts and Purlins.
Conclusion
These PEB buildings are composed of the combination of various sections they are built-up sections, hot rolled sections and the elements of cold-formed sections. When the frames are correctly fabricated it gives a long-term advantage to the structure.

