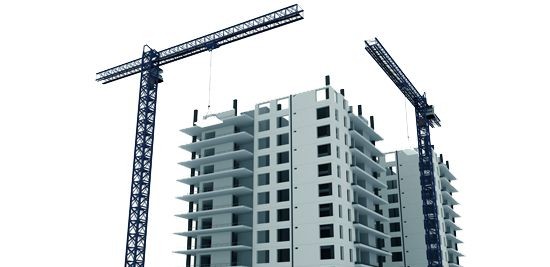The superstructure is the portion of a building that is constructed above the ground level. The superstructure should be designed to transmit its load to the foundation system. The superstructure consists of floor and roof decks, horizontal members that tie and support them and the vertical members that support the other components. It can also be called an envelope that encloses and subdivides space to create a protected environment. It is that part of the structural system where wind load and earthing load are also resisted.
It is constructed by using materials such as timber, steel, and concrete. Designing superstructures requires considering the pressure and force they will exert on the finished construction and balancing this to address concerns about safety and stability. The size of the superstructure is an important factor in base design, as the base of the structure must be able to support the entire laden weight. In building construction, there may be concerns about structural integrity in earthquakes and high winds.
Components of the building superstructures

The components safely transfer the dead loads, live loads and other loads to the substructure which further distributes them to the underlying earth. The components include;
Walls
Walls are used to enclose or dividing the floor space in desired patterns. Walls can be subdivided into two categories: load-bearing walls and non-load bearing/partition walls. A load-bearing wall carries its weight as well as the superimposed load. On the other hand, a non-load-bearing wall bears its weight but is not designed to support the structure’s superimposed load.
Shear Wall
Shear walls are the vertical structural elements that resist the horizontal forces that act on a building structure, i.e. wind, earthquake, etc. They provide great stiffness in the direction of their orientation to the building, which decreases the building’s lateral sway and thereby reduces structural damage during earthquakes or cyclones.
Column and Pier
A column is a vertical load-bearing member whose width is not less than or more than four times the thickness of the column.
Pier is a vertical load-bearing structural element similar to a column. A pier is constructed to increase the stiffness of the wall and to carry an extra load.
Floor
Floors are flat elements supporting a structure. To create and construct more accommodation on a given plot of land, buildings are divided into different levels or floors. Any floor has two main components- sub-floor and floor cover. This component imparts strength and stability to the floor structure.
Slab
A slab is used as a base as well as a roof/ceiling to transfer the load of the structure to the walls/beams. A slab is a structural element that is used to create flat horizontal surfaces such as floors, roof decks and ceilings.
Beam
A beam is a horizontal structural member spanning a distance between one or more supports, and carrying vertical loads across (transverse to) its longitudinal axis that is capable of taking load primarily by resisting bending.
Roof
The roof is the uppermost element of a building and its main purpose is to cover the space below and protect it from snow, rain, sun, wind etc. A roof consists of two components, roof decking and roof covering. This can be either constructed flat or sloped in the form of truss, shell, dome or flat slab based on the type of building the structure.
Parapet Wall
Parapets are called the exterior walls that project vertically above the roof slab. This portion of the superstructure aims to prevent water from spilling over to the building’s entrance.
Lintels
A lintel is constructed above all the wall openings to support the load coming over it and transfer safely to the side walls.
The openings in the wall of a building are created to fit the doors or windows.
Doors, Windows, and Other Openings
In a building, all the doors, windows, and other openings are also considered part of the superstructure. The number of doors, windows, and other openings depend on how big the building is.
Building superstructure types
Building Superstructures are of two types;
Load Bearing Superstructures
In this type of superstructure, the load on the structure is transferred vertically downward through walls. Loads from the roof and floors get transferred to the wall and then it has to transfer these loads as well as self-weight. Such constructions are used in residential buildings where the dimension of rooms is less.

Framed Structures Superstructures
In this type of superstructure columns, beams and floors are built first. Then walls are built to portion the living area. The walls are subjected to self-weight only. This type of superstructure is required when the number of stories in a building is more and also when larger areas are to be covered free from walls.

Conclusion
Discussed above are different components and types of building superstructure. Its purpose is to support and more importantly spread the live and dead loads a building is subject to. The use of components and their usability will be dependent on the scale of your building project.
Analysing the concept of Building Superstructures;

