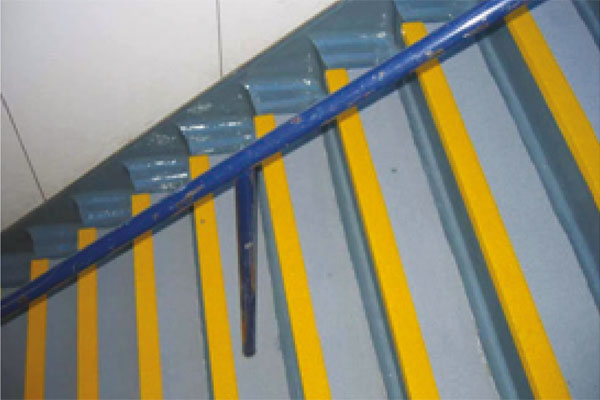The staircase in a high-rise tower is the most important, but most-neglected part of the building. Most people do not need to use the staircase in normal times, but in case of unlikely re, the staircase becomes the most important life-saving conduit to transport the people to safety. Hence some guidelines were drawn for construction as well as maintenance of staircases in high-rises so that they are safe in times of dire need.
GUIDELINES FOR FIRE PROTECTION AND MEANS OF EXIT REQUIREMENTS (INCLUDING HIGH RISE BUILDINGS)
Internal Staircases:
- Shall be composed of non-combustible materials throughout.
- The external wall of the building shall constitute one of its sides.
- Shall not be arranged around a lift shaft.
- Minimum height width=1000mm, Maximum height width=2000mm.
- Minimum tread = 250mm, Maximum riser=190mm, Minimum Head Room=2200mm. (varying slightly based on classification of buildings)
FIRE PROTECTION REQUIREMENTS FOR HIGH RISE BUILDINGS – 15M in Height or Above
Construction
- All materials of construction in load-bearing elements, stairways and corridors and facades shall be noncombustible.
- The interior finishes should not have a flame spreadability rating exceeding Class 1.
- The internal walls or staircase shall be of brick or RCC with a minimum of 2H fire rating.
- The staircase shall be well ventilated.
- The roof of the shaft shall be one meter above the surrounding roof with re resistance rating of 2h.
The above are the minimum specifications for a staircase in India.
Why does the staircase need special treatment?
It is a normal practice to cover staircases with kota stone, ceramic or synthetic tiles etc. They do not provide special functional requirements needed for providing re and other safety features, which are:
- Protection of concrete from carbonation or chloride attack.
- Providing anti-slip characteristics even in wet conditions.
- Cost-effective as well as least execution time
The National Building Code, which is a document containing standardized requirements for the design & construction of most types of building in US species minimum guidelines for the protection of life and property.
Types of Staircase Safety System:
However, in the developed world, there are more stringent requirements for staircases and these changes & additions to the means of egress requirements have been introduced in the International Building Code for high-rise buildings.
Three types of the staircase safety system are considered here:
- Anti-skid epoxy coatings in staircases and landings.
- Staircase nosings.
- Photo-luminescent Markings.
Written by; Mr.B.M.Nagarajan Director, NEOCRETE TECHNOLOGIES PVT LTD.

